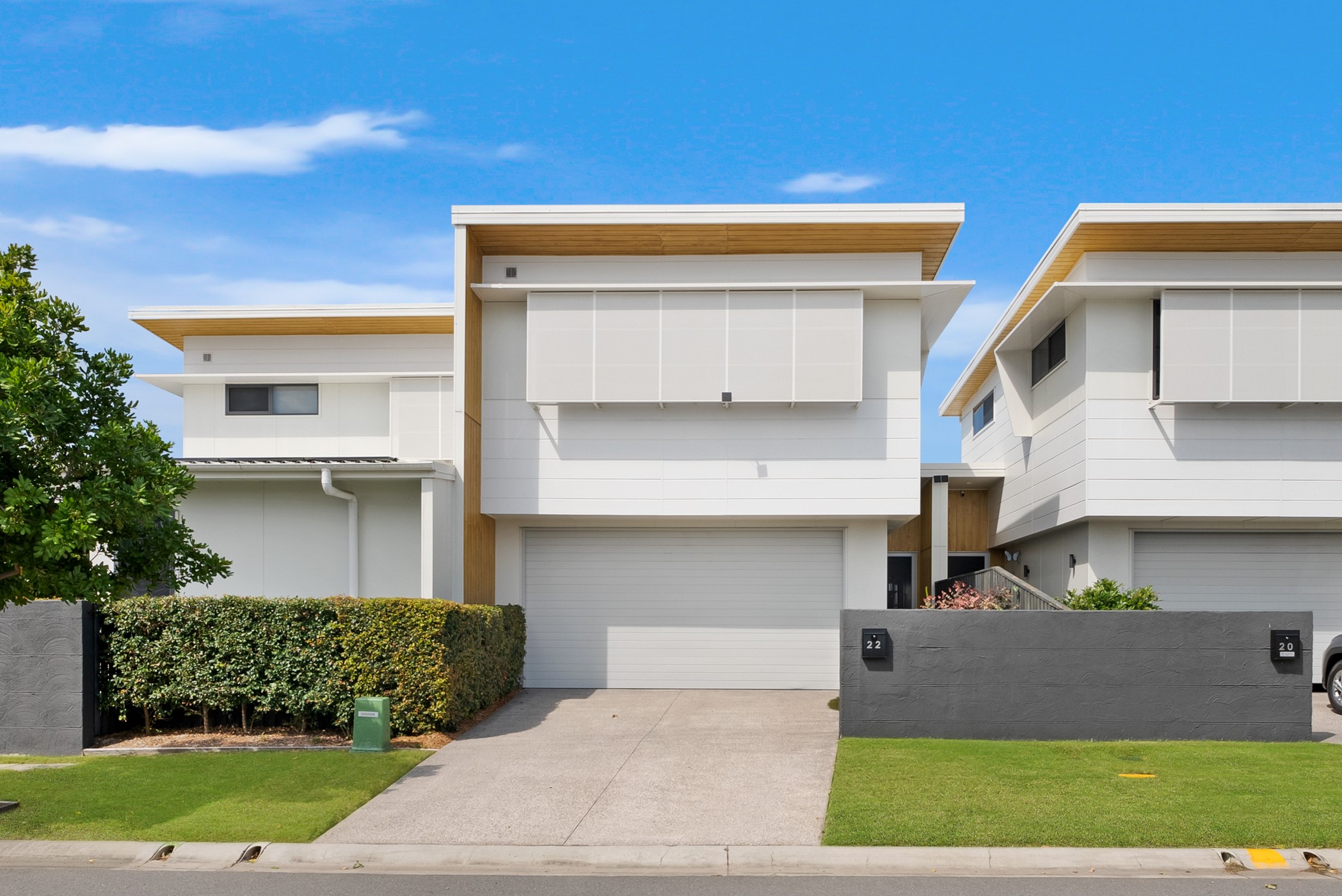Are you interested in inspecting this property?
Get in touch to request an inspection.
- Photos
- Video
- Floorplan
- 3D Tour
- Description
- Ask a question
- Location
- Next Steps
House for Sale in Newport
Love Your Newport Waterways Lifestyle - Terrace Home - No Body Corporate Fees!
- 3 Beds
- 2 Baths
- 2 Cars
Impressive first impressions from the moment you arrive, thanks to its crisp and well-considered presentation. The attention to detail in the external design instantly creates a welcoming and attractive atmosphere. You will appreciate the enhanced privacy and thoughtful extras incorporated into the exterior, not only boosting privacy but also offering increased protection against unexpected weather conditions. These features are carefully designed to shield occupants without compromising the enjoyment of outdoor views.
Discover the perfect balance of comfort, flexibility, and independence with this generously sized, beautifully presented terrace family home, approximately 3 years young and owner occupied. Providing a unique blend of low maintenance living and freehold ownership, this home is ideal for those seeking the benefits of a townhouse lifestyle without the usual constraints. Enjoy absolute independence with no Body Corporate fees, no sinking funds, with affordable council rates to further enhance the appeal, making this property a smart choice for families or buyers desiring autonomy and control over their home. Both the home and garden are designed for easy upkeep, providing more time for relaxation and entertainment.
Ground Floor:
• The double lockup garage features epoxy-coated flooring, generous storage solutions including under-stair storage, and a separate cupboard.
• You will love the ease of having the internal entry lead to the tiled, open plan kitchen and living areas with high ceilings, creating a spacious and airy atmosphere.
• The modern kitchen is equipped with a breakfast bar, electric appliances, dishwasher, ample storage, and a convenient large walk-in pantry with power points and room for storing large appliances.
• Enjoy the benefits of the dining and living space opening seamlessly to the semi-enclosed alfresco patio, featuring an electric blind and ceiling fan for year-round comfort.
• The master bedroom located on the ground floor is complete with a walk-through robe, ensuite, and air conditioning for added comfort.
• For your extra comfort and convenience, the ground floor also boasts a separate laundry and a 3rd powder room.
Upstairs:
• Two spacious bedrooms plus a large MPR. Both bedrooms are fitted with built-in robes and ceiling fans.
• The upstairs multi-purpose room is suitable for an open plan study and sitting/TV space, and has the flexibility to convert into a third bedroom or dedicated study. This area is air conditioned and features a ceiling fan.
• The large main bathroom is well-appointed, catering to the upstairs bedrooms and living spaces.
Additional Features
• High quality security screening on all downstairs doors and windows, with additional screening and quality window furnishings upstairs.
• Extra-large hot water system and ceiling fans throughout the property.
• Three split system air conditioning units for year-round comfort.
• Small, maintainable garden space ideal for busy lifestyles.
Total Floor Area: 179m2
Inspections are highly recommended to fully appreciate all the benefits and features this home has to offer.
Prime Location:
Located in a sought-after area, the home is close to parks, multiple primary and secondary schools, bike paths, scenic lake walks, Kippa Ring and Rothwell Train Stations, and the Newport Shopping Centre precinct. There is easy access to North Lakes and the Sunshine Coast, and the property is a short drive or bike ride to a variety of beaches, cafés, restaurants, and other amenities that the Peninsula has to offer. This convenient setting ensures everything needed for comfortable and connected living is within easy reach.
Furthermore, Newport is renowned for its canal and waterfront lifestyle, offering residents exceptional boating access and a unique coastal experience. The Newport Lake community is centered around a 22-hectare non-tidal lake, providing leisurely strolls along the water's edge and take a break at the vibrant retail and dining hub.
The owner's circumstances have changed, and are now committed elsewhere. Encouraging serious interested parties to present offers now. Arrange an inspection today to experience the lifestyle this home provides.
Disclaimer:
All photographs, facades, colour schemes, floor plans and dimensions are for illustrative purposes only and may vary slightly from the end product. This property is being sold without a price, and therefore a price guide cannot be provided. The website may have filtered the property into a price bracket for website functionality purposes.
180m² / 0.04 acres
2 garage spaces
3
2
This property is being sold by auction or without a price and therefore a price guide can not be provided. The website may have filtered the property into a price bracket for website functionality purposes.
Agents
- Loading...
Loan Market
Loan Market mortgage brokers aren’t owned by a bank, they work for you. With access to over 60 lenders they’ll work with you to find a competitive loan to suit your needs.
